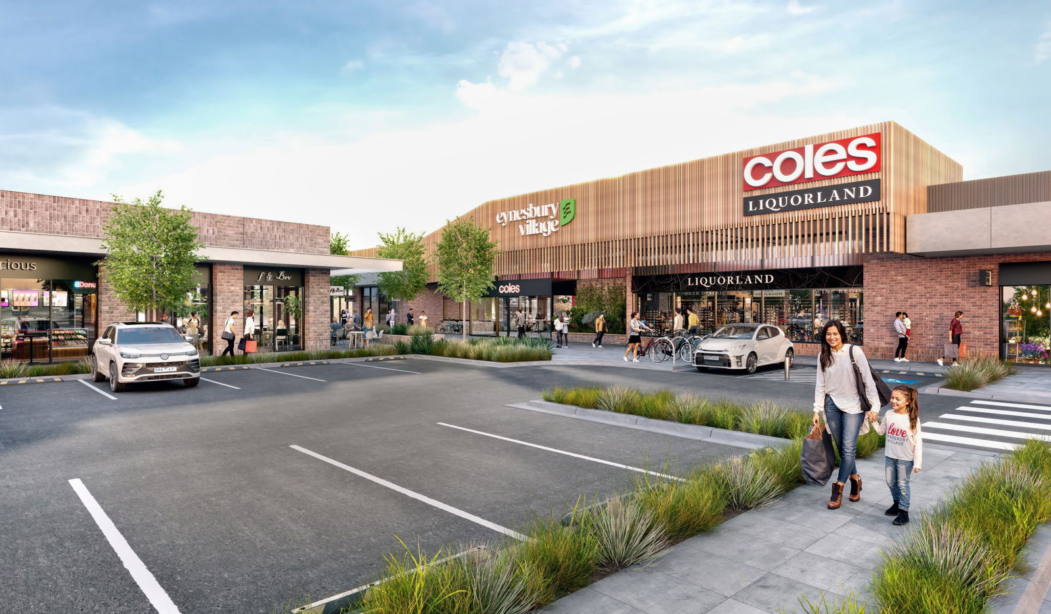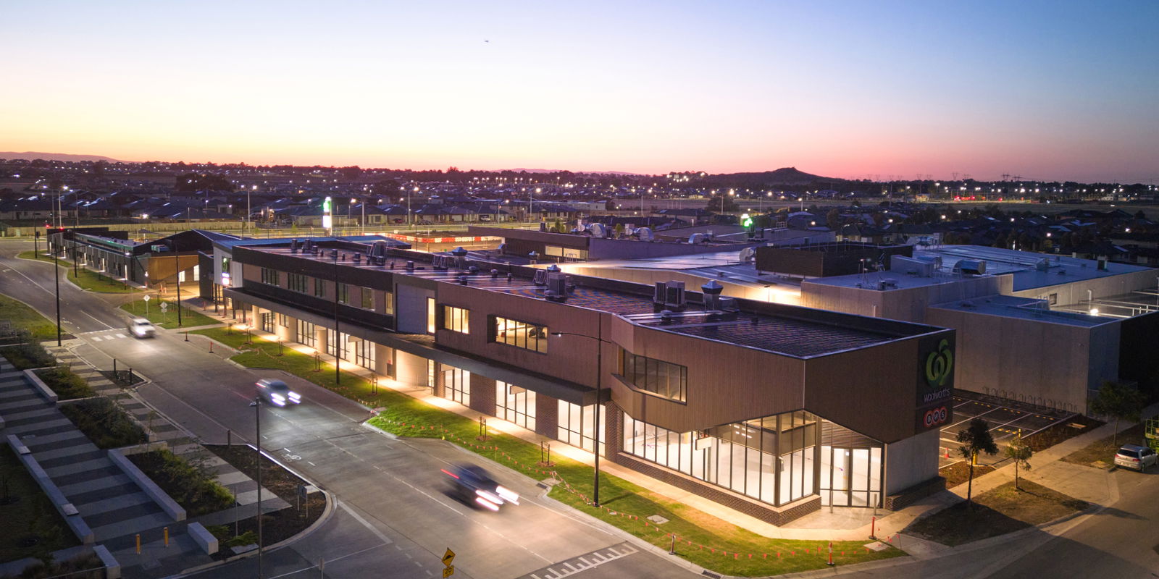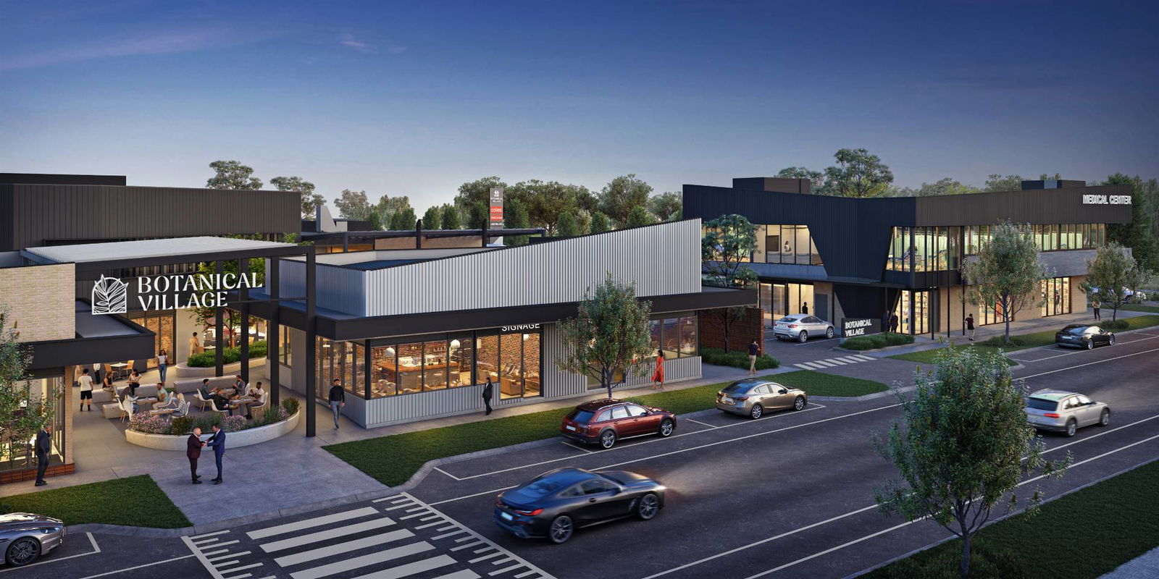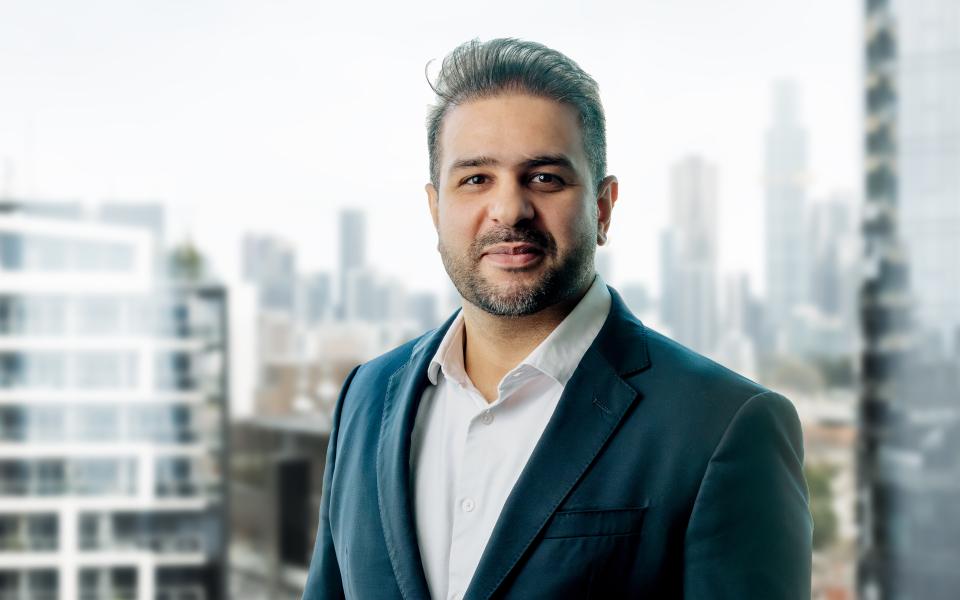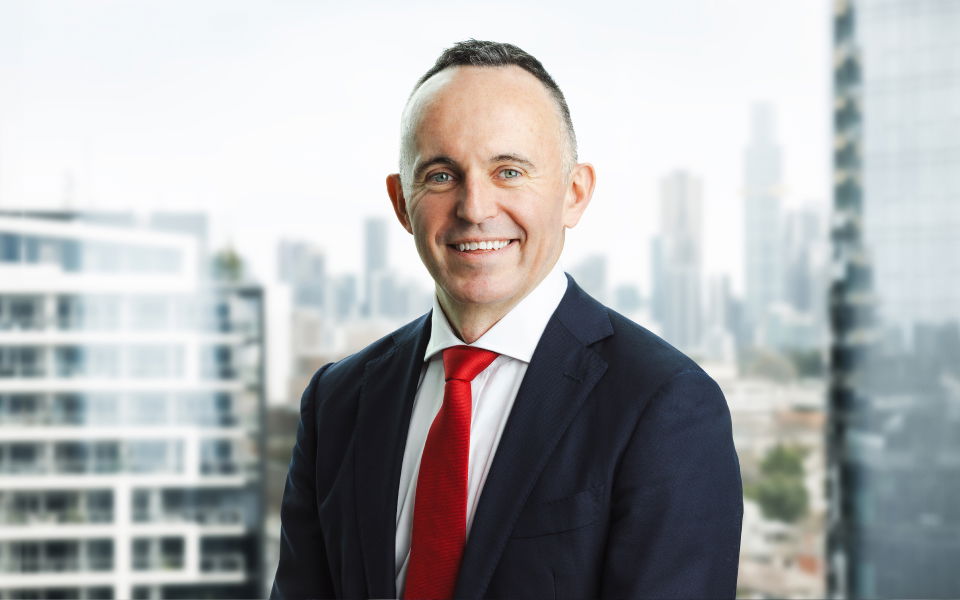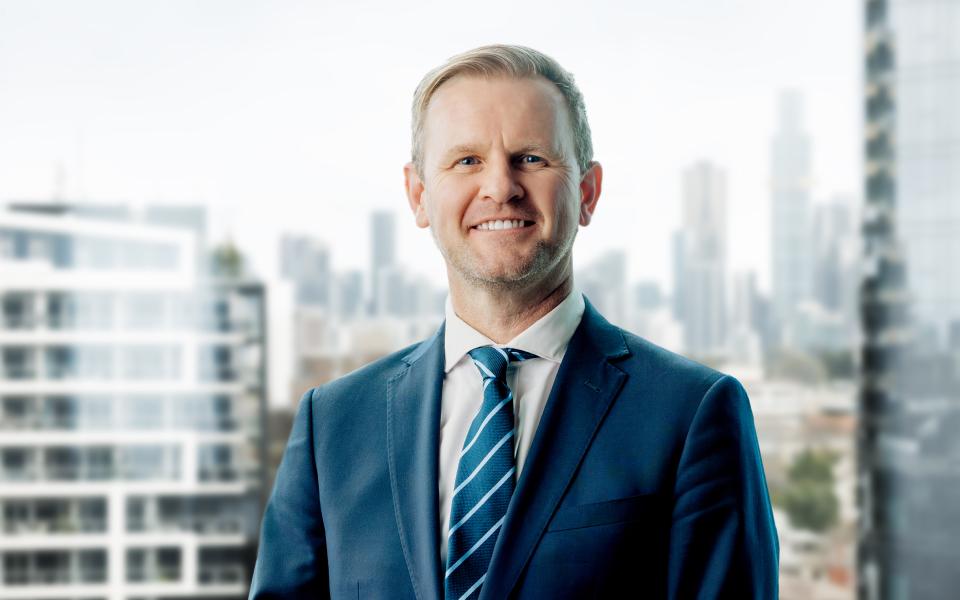Toorak Rd, South Yarra
Commercial
Retail/Mixed Use
At A Glance
Size
2,400sqm
Tenancies
11
Offices
11 Levels
Forecast Completion
2028
Overview
177 Toorak Road represents our most ambitious project to date. It offers a vibrant and dynamic space in one of Melbourne’s most sought-after locations.
Spanning 2,400 square metres, this mixed-use development features a diverse range of key tenancies. The retail offerings, restaurant, café, bar and offices are designed to cater to the evolving needs of the community.
Collaborating with award-winning architects Fender Katsalidis, the development will showcase a stunning blend of heritage-style façades and contemporary finishes, creating a visually striking landmark in South Yarra. At the heart of the project is a central piazza, designed as a communal space where visitors and locals can gather, relax and enjoy the bustling atmosphere.
177 Toorak Road will not only serve as a thriving hub for dining, shopping and work, but will also contribute to the area’s cultural and social vibrancy, making it a cornerstone of the local community.
Contact us
If you’re interested in building a successful and rewarding career at Oreana or would like to discuss a development, construction or investment opportunity, please complete the form on this page and someone from your closest Oreana office will be in touch.





